Quick Answer: The number of bar stools needed depends on the length of your kitchen island and how much seating space you require. As a general rule, allow 24-28 inches per stool for the seating area. Measure the total usable length along the side(s) of the island where stools will be placed. Allow extra space - about 18 inches - at the corners if seating is on one side only. For seating along two adjacent sides, leave 36 inches between stools at the corner. The ideal number ranges between 3-6 stools for most standard kitchen islands and households.
Kitchen islands are popular fixtures in many homes these days. Not only do they provide extra prep and storage space, but they also offer a casual area for quick meals and entertaining guests. Adding bar stools around your kitchen island creates convenient seating space. But how do you determine the right number of bar stools so that the spacing feels comfortable? This will depend on your island's dimensions as well as your lifestyle needs.
Measuring Your Kitchen Island
The first step to finding the perfect number of bar stools is to measure the length and width of your kitchen island. You'll want to measure along the side or sides of the island where you plan to place the stools. Make sure to write these measurements down.
If your island has an overhang or extended eating space on one or both ends, be sure to add these measurements to the total as well so you can calculate the complete seating space. Just remember that the overhang space needs to be deep and wide enough to comfortably accommodate a stool tucked underneath.
Consider How Many Seats You Need
Once you know the total available space for seating around your island, think about how many seats you'd ideally like to provide. The size of your household and how frequently you entertain can help guide your decision.
For a small family who mostly uses the kitchen island for casual meals and overflow workspace, 3 or 4 bar stools are usually sufficient. Bigger families or those who regularly host larger gatherings may want seating for 5 or 6 around the island.
If your kitchen and dining rooms are open-concept, additional seating on the island can help accommodate more guests during parties or holidays. Just keep sightlines in mind so furniture groupings don't block open pathways.

@greeneacresfarmhouse puts 4 Nova stools in her kitchen island
Calculate Spacing Per Stool
On average, you'll need 24-30 inches per bar stool, depending on the stool width and desired spacing between them. Wider stools like upholstered models require more room, while minimal metal or wood stools can be placed closer together.
Bar stools typically have seat widths ranging from 18-22 inches wide, with many standard models around 20 inches wide. So, for example, 4 bar stools that are 20 inches wide would need about 4 feet or 48 inches of island space if they are spaced 12 inches apart from center to center.
Be sure to try out the spacing with the actual stools you plan to purchase to ensure guests can comfortably sit down, get up, and move around the island area. You generally want a few inches between stool seats so elbows and arms don't bump into each other.
Allow Extra Space at the Corners
When arranging multiple bar stools around a kitchen island, make sure to allow some additional space at the corners. This helps with easy transitions getting in and out of the end seats.
Many kitchen designers recommend leaving about 18 inches of space at the end of an island or peninsula that has bar stool seating on one side. This gives a visible cue that there is seating around that corner instead of running right into a stool.
For islands with bar stools along two adjacent sides, allow at least 36 inches of open corner space. This leaves plenty of room for entry and exit from multiple directions. The extra space also minimizes that crowded feeling in the corner seats, preventing people from bumping knees or elbows.
Consider Mixing Counter Height and Bar Height
To maximize seating flexibility, you may opt to include some counter-height stools and some bar-height stools around your kitchen island. This allows for both standing and sitting guests to mingle comfortably.
Standard bar stools have a seat height of 29-33 inches above the floor – the ideal height for dining while still fitting legs and knees under the overhang. Counter-height stools at 24-26 inches high are more appropriate for working spaces. They also accommodate children and shorter adults.
Just make sure any mixed-height arrangement doesn't block sight lines across the kitchen. You still want to maintain some visual connectivity even with staggered seats. Explore more bar stool height info: How to Choose the Right Bar Stool Height?
Style and Design Choices
Once you determine the ideal number and placement for your kitchen island bar stools, the fun part is picking them out! You have plenty of styles and designs to choose from. Consider what will best match your home's decor and also provide comfortable long-term seating, especially if this will be your main kitchen eating area.
Backless stools are contemporary and streamlined but not that comfortable for lingering over meals. Opt for a backrest for better support. Padded seats and upholstered backs offer plush comfort but may show dirt and wear faster. Leather, wood, or metal stools withstand everyday use with kids or messy cooks. Swivel capability makes getting in and out easier and promotes social interactions.

See how Lissa stools arranged in @maplehousebuffalo's kitchen island
Try Out Different Arrangements
It can take some trial and error to settle on your perfect kitchen island seating arrangement with bar stools. Start by laying out the number of stools that fit based on your space calculations. Then, live with the setup for a few days to see if it accommodates different family activities or gatherings comfortably.
Does traffic flow smoothly with enough clearance? Do the seats feel spacious or cramped when filled? Can guests see and converse across the island easily? Your family's habits and needs may require some adjustments.
Adding functional yet stylish bar stools around your kitchen island creates an inviting casual dining spot for your home. Just follow measurements carefully, allow for comfy spacing and test arrangements to find that perfect balance for your lifestyle. With the right number and placement of quality bar stools, this space can become the hub for casual meals, homework, entertainment, and meaningful connections.

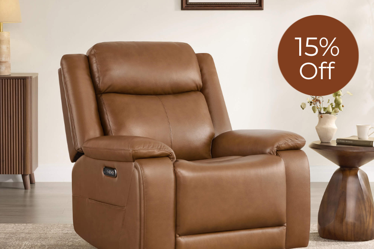
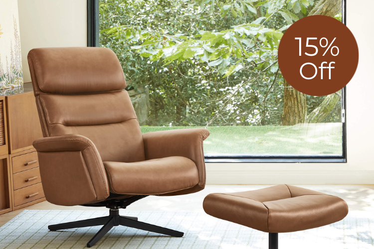
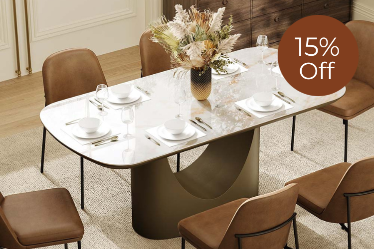
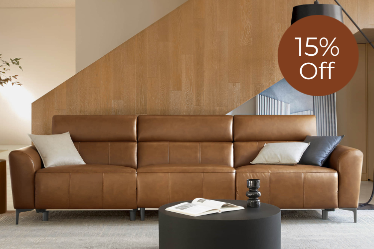
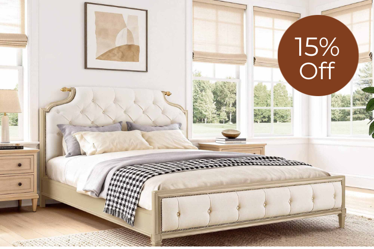
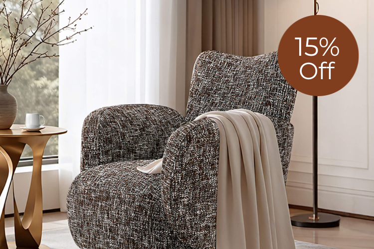
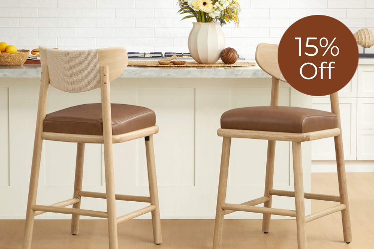


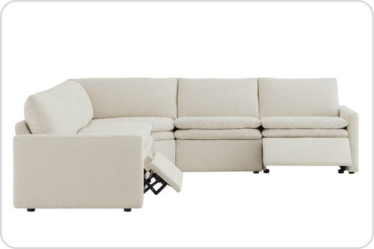
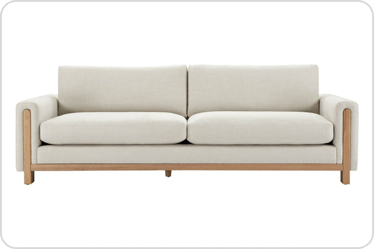
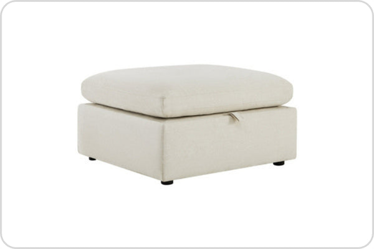


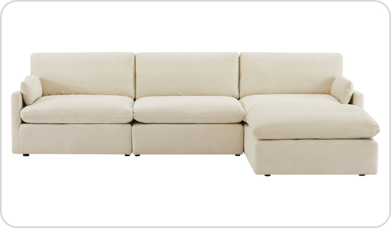

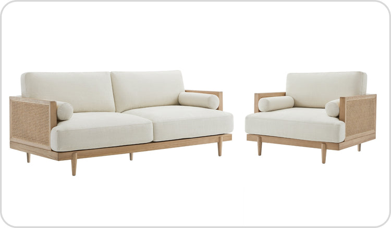


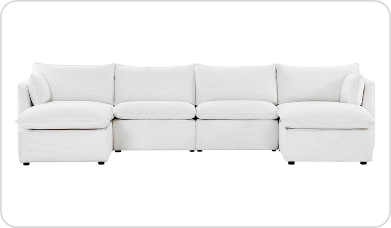

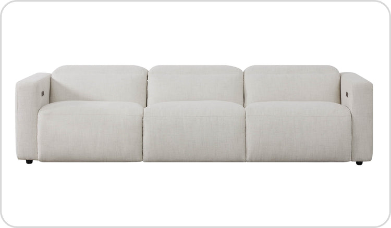


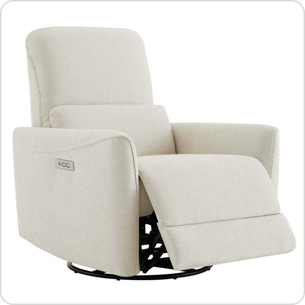
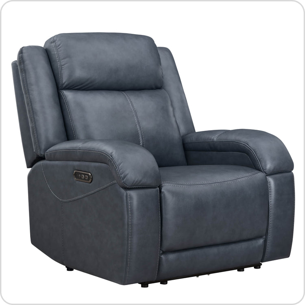
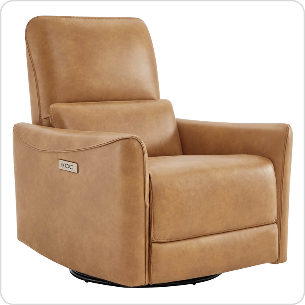



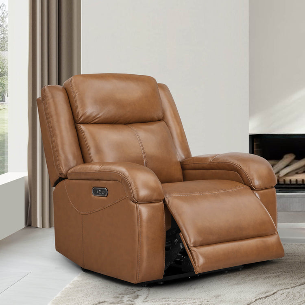

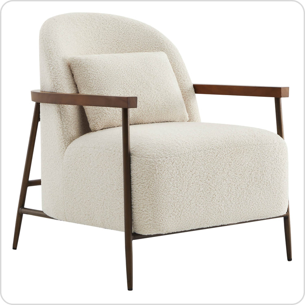
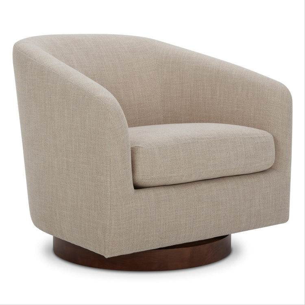
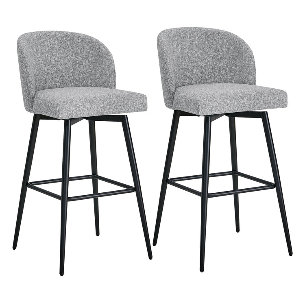
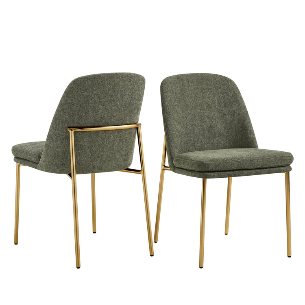
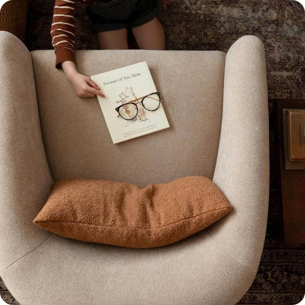
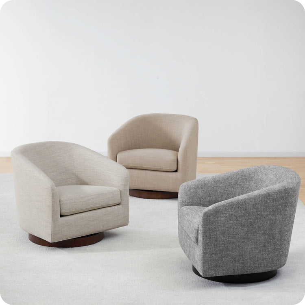
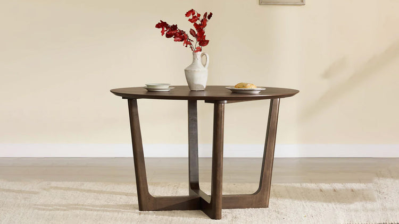
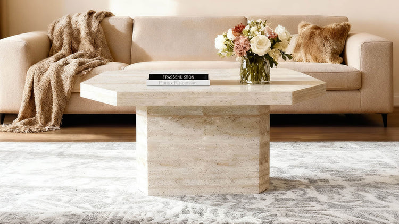
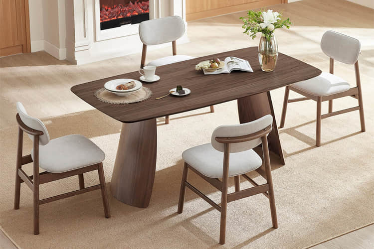
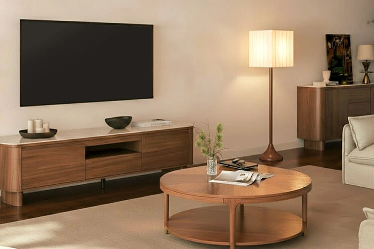
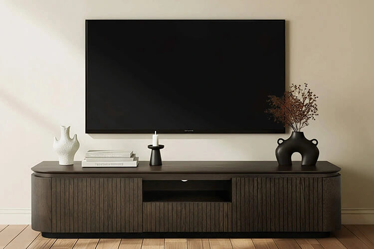
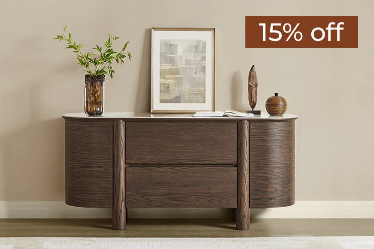


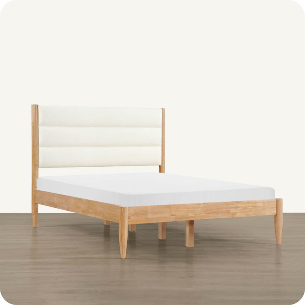

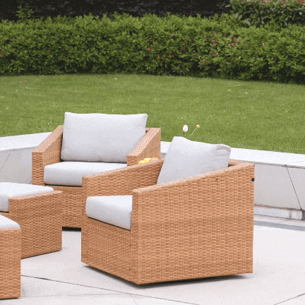
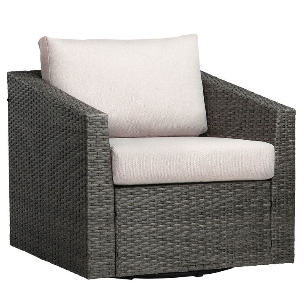

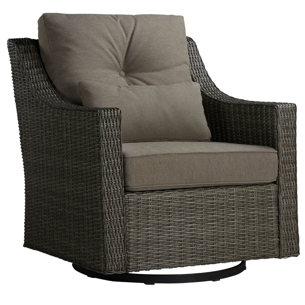
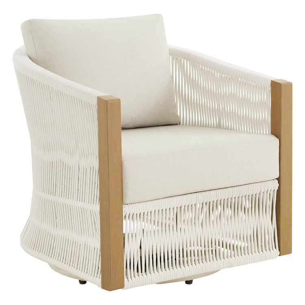
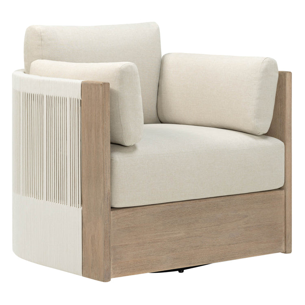

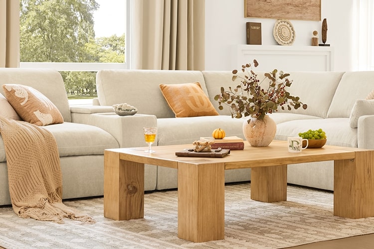





1 comment
Need 3